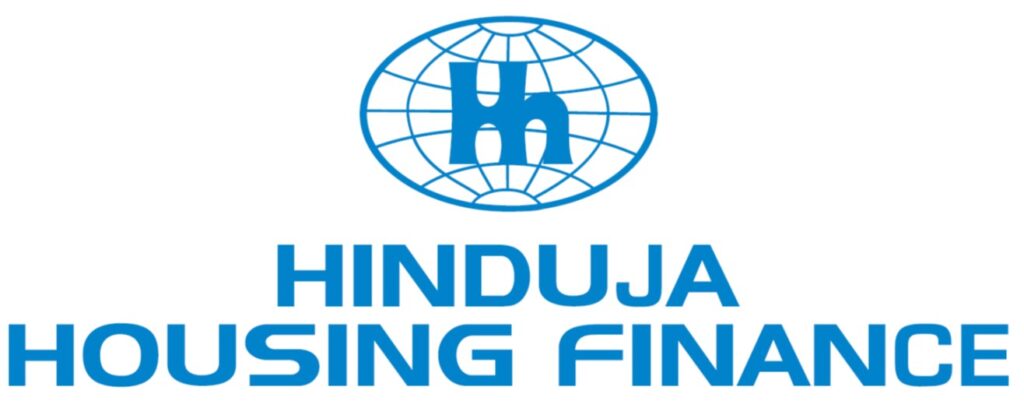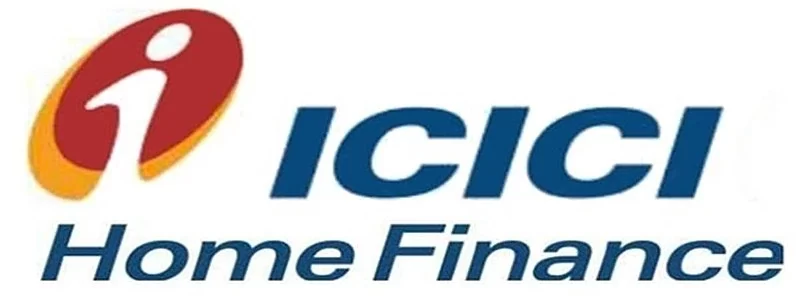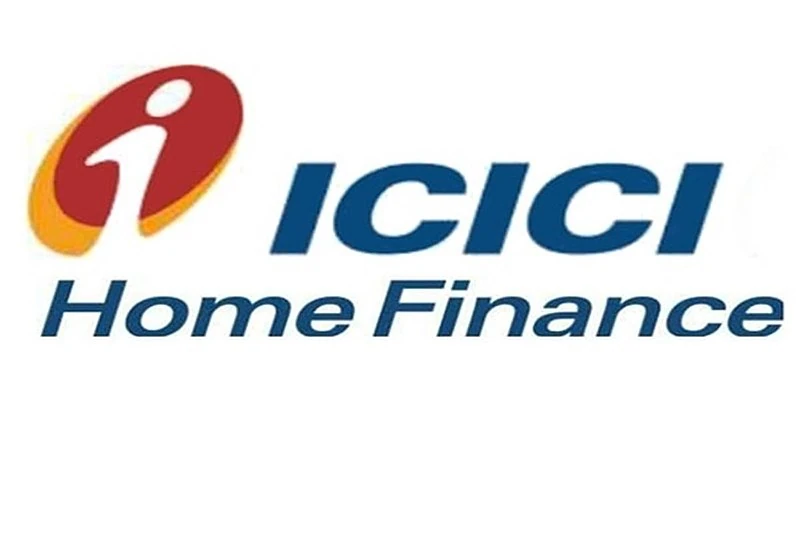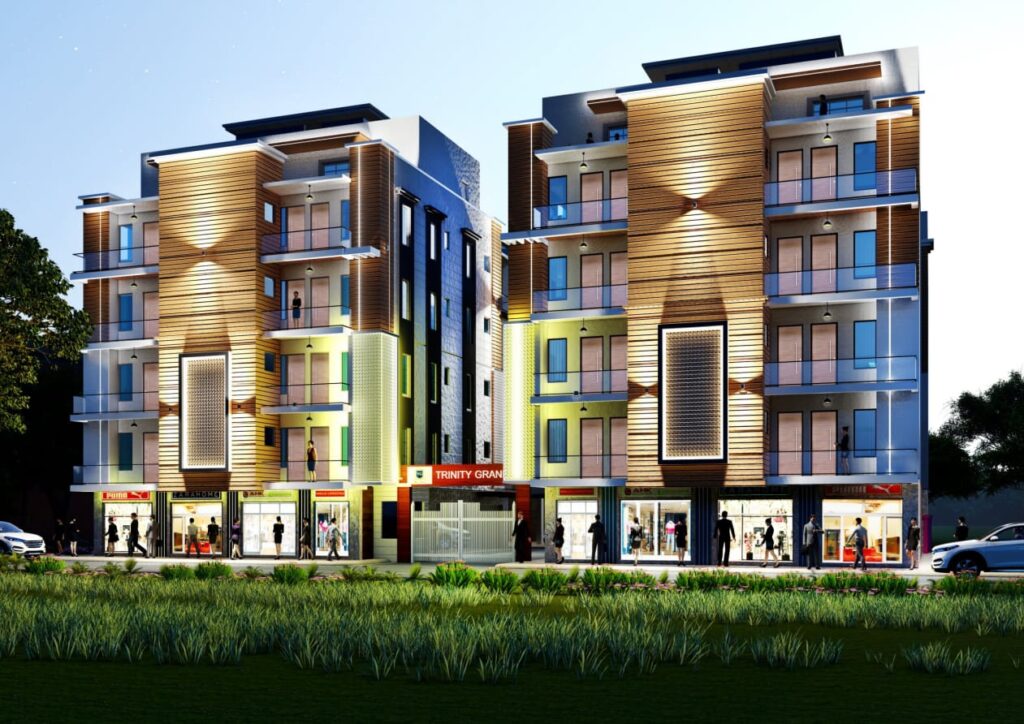

Trinity Grand
Trinity grand is an exquisite project of Trinity venture which is well known for it’s perfect mixture of luxury and reasonableness. We have a history of over a decade formed by strong pillars of manufacturing, real estate and home decor as a team. Within the last 5 years, the group division has reached the sky level bringing a sea change in the real estate markets .We choose a combination of steel and concrete, Vaastu and nature, ideas and emotions and turn it onto an archetype of perfect living experience. The concepts that we incorporate are all associated with green building approach and sustainable development which makes us a perfect choice for our customers.
We believe in holistic working providing end to end solution as owning a home is a keystone of wealth.
Trinity Grand is an affordable treat in the mid-rise segment with effective daylight harvesting, aesthetical facade and interiors far superior to any basic residential interior fit-out.
Salient features of the project include:
Parking floors in Kota stone and tiles
False ceiling in parking areas for a luxurious touch
Covered pipelines for the aesthetical upliftment of the facade
Led lights in all areas for energy conservation and comfortable ambient lighting in all areas
Fire fighting technology in common areas
UPVC glazing and ventilators, windows will be with one-sided toughened glass in golden finish
Spacious staircase (9 feet broad) and lift lobby areas (7*7 feet) for swift movement of residents
Both the towers are open from 3 sides making maximum use of daylight
Wall hanging closet
Sanitary CP fittings of Hindware!
So, why is there a wait anymore!
TRINITY GRAND
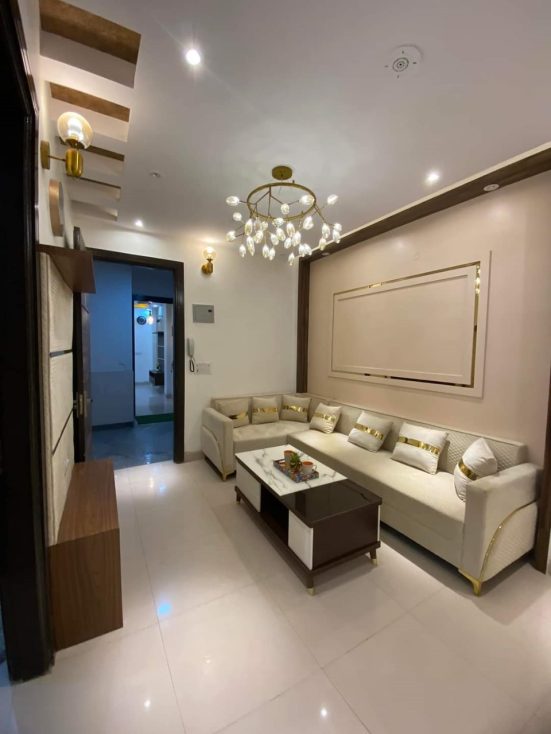
Location: Greater Noida West, Sec -1
Residential Type: 2 to 4Bhk Duplex Flats
Total Units:66
Flats Size: 985 SQFT to 2375 SQFT
Plot Size: 50 SQYD TO 71 SQYD
Flats Starting price : Rs28.49 Lacs to Rs55.49 lacs
Plot Area: 1 Acres.
HIGHLIGHTS
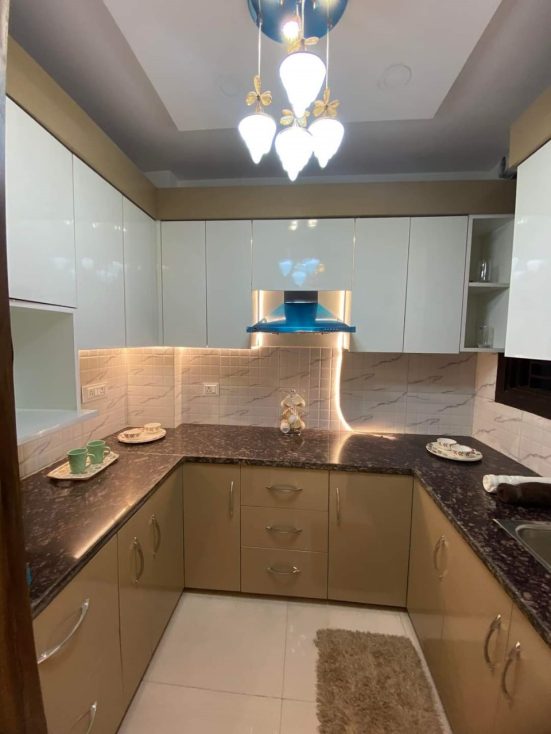
Luxury freehold duplex villas with a perfect mix of luxury with affordability.
Great Architecture and earthquake resistance structure
Excellent connectivity, well developed infrastructure with green surroundings
Expandable luxury villas with modern amenities & facilities
Gated Community with round the clock security
Modular Kitchen, Light &fans, Fall Ceiling, Two WArdrobe
All branded material to ensure the best quality standards
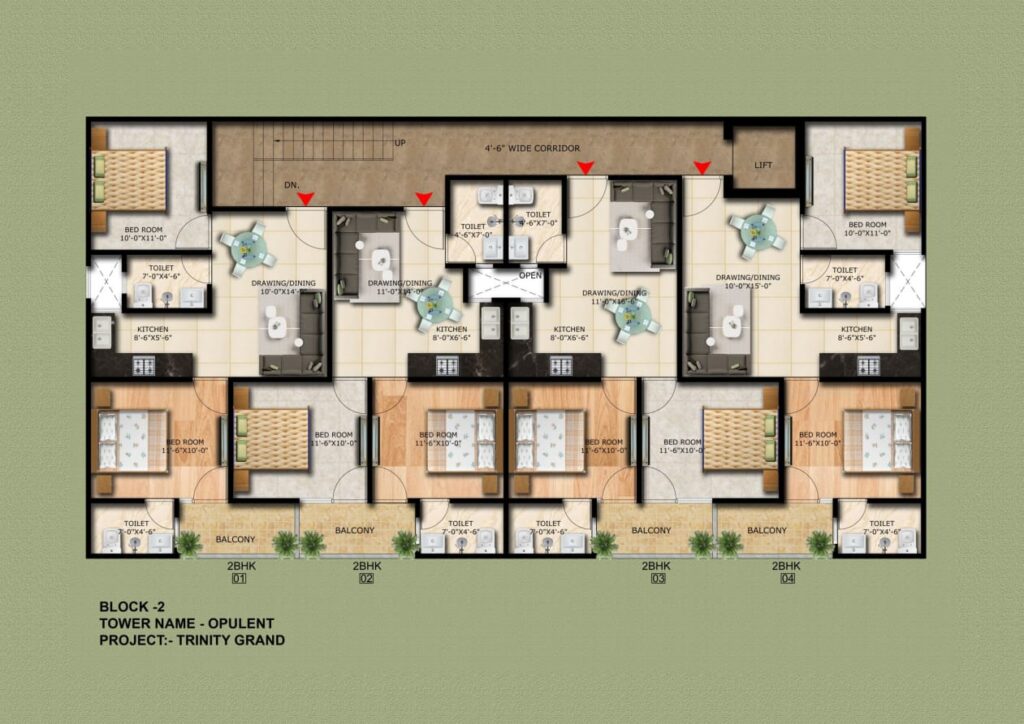
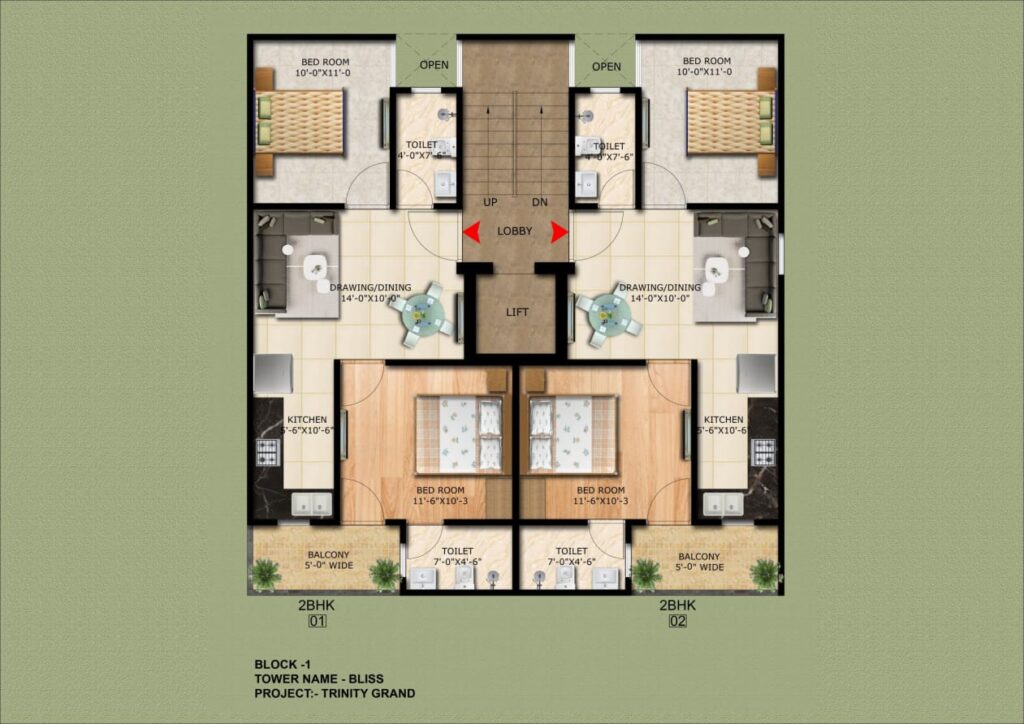
Corporate Office
1st & 2nd floor J S ROOP MARKET Sector-1 Bisrakh, Noida, Extension, Greater Noida, Uttar Pradesh 201306
Site AddressPalm village, behind STELLAR JEEVAN, Sector 1, Greater Noida, Bisrakh Jalalpur, Uttar Pradesh 201306, India
BANKING PARTNERS

